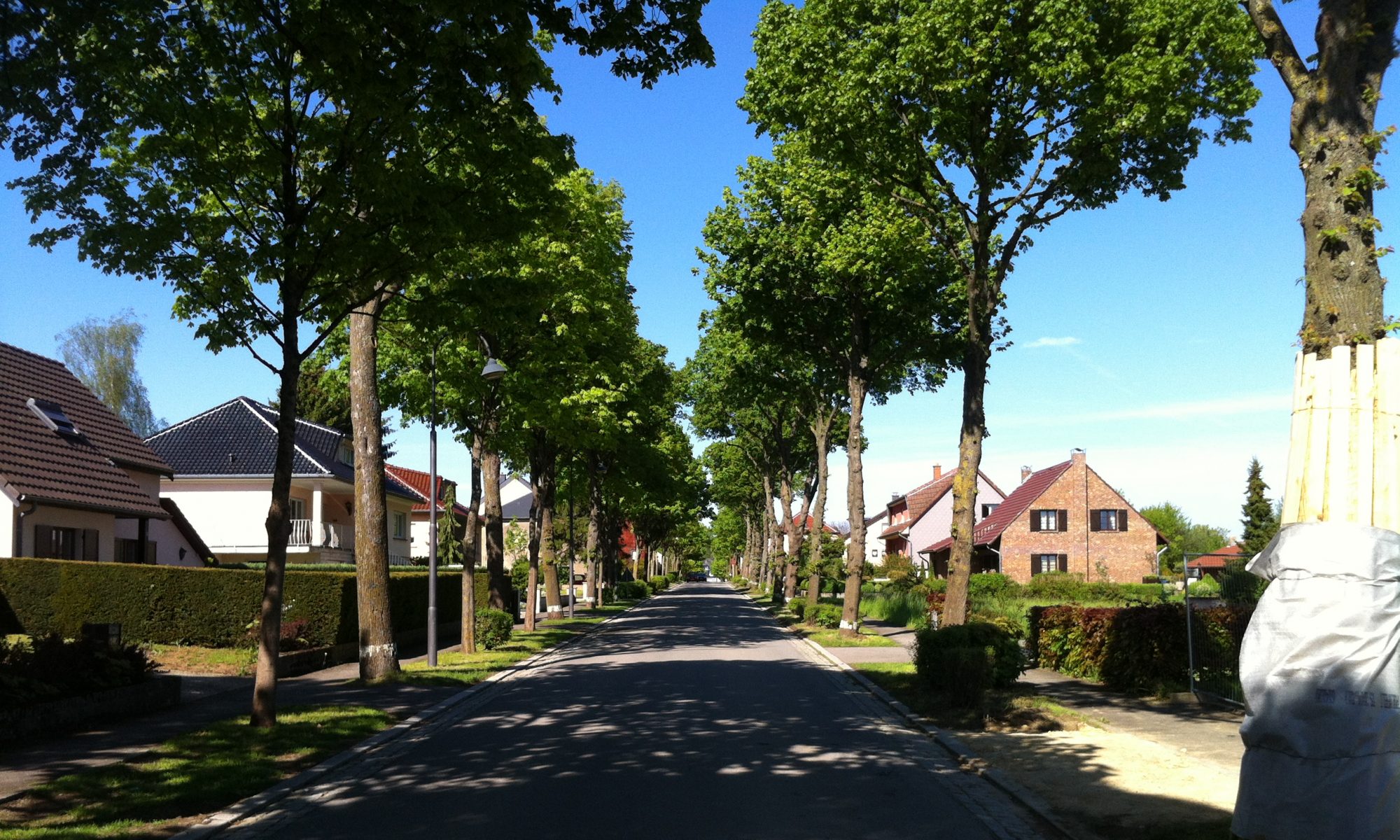The house has 5 bedrooms and 3 bathrooms, a single car garage, 3 exterior parking spots a nice 50 sqm terrasse, a 300 sqm garden and an extraordinary view.
The garage level is one half floor down, has a one car garage, a wine cellar and a storage area with a second laundry room.
On the ground floor you have the entrance area with separate toilet, wardrobe and the main living room.

The reception area leads to a huge living room with high ceiling of 4,2m.

A half floor further up you have the dining area, kitchen and storage room.

The first level has an en suite (parental suite) with its walk-in closet (wardrobe) and its own private bathroom including a bathtub, shower, sauna and relaxation space…

Two other rooms on the first floor have one shared bathroom and a space for studies (or a library) and a laundry room.

The second floor has its own private large room with its own bathroom. A storage area or office space is on the other side of the floor:

Technical information: The house is autonomous in electricity and heating.
Photovoltaic solar panels cover your electricity needs and thermal panels your heating needs for warm water production and floor heating. A heat pump covers the energy needs when there is no sun.
A rainwater tank reduces your water consumption.
The ventilation system filters the air and this function is especially welcome by allergic persons. Its geothermal exchanger also pre-heats the air in winter and functions as a light air conditioning in summer.


